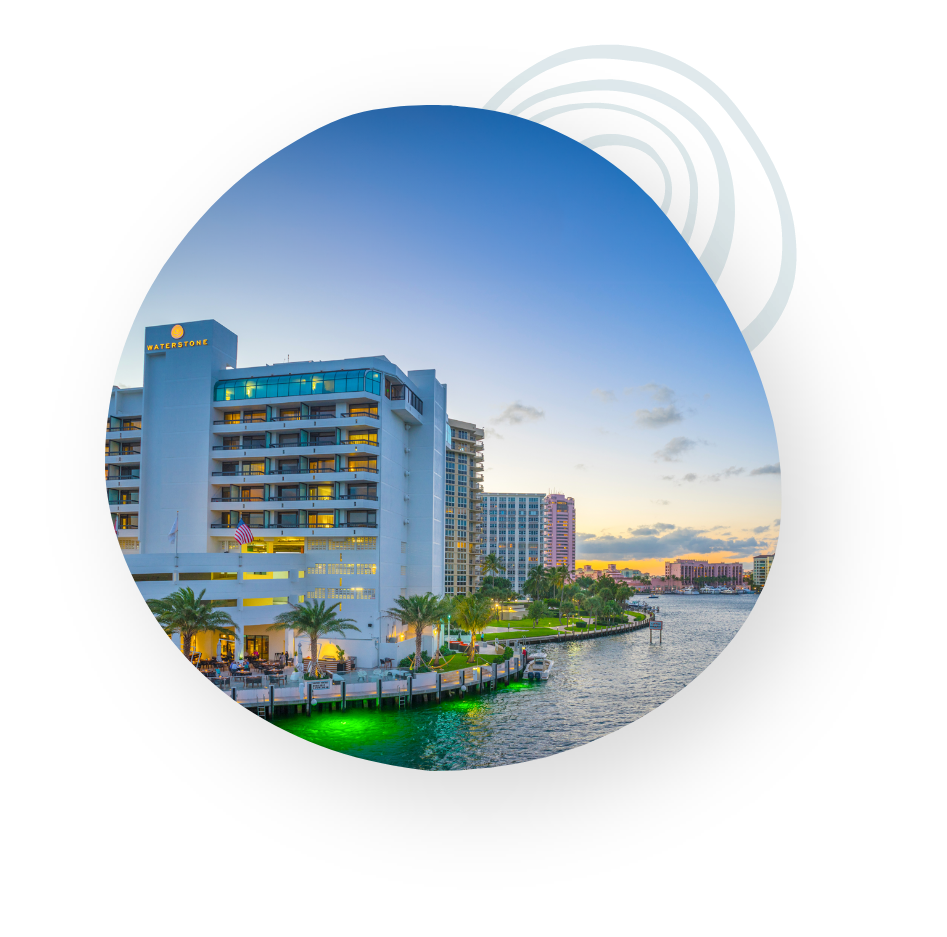
Meetings

Boca Raton Meeting Venues
Encounter
Inspiration
on the Water
Waterstone Resort & Marina pairs contemporary settings with unrivaled waterfront scenery, creating the most sought-after Boca Raton event venues. Our iconic hotel offers 8,500 square feet of unique indoor and outdoor Boca Raton meeting space, including our unparalleled Atlantic Ballroom with panoramic views of the marina.

EXCLUSIVE OFFER
Available for meetings booked by September 30th, 2025, our Meetings Promo allows access to up to four perks—from suite upgrades to A/V discounts—depending on the size and spend of your event.
The Waterstone Spaces
Capacity Chart
| ROOM NAME | DIMENSIONS | SQUARE FEET | THEATER STYLE | CLASSROOM STYLE | U SHAPE | RECEPTION | BANQUET | CONFERENCE | HOLLOW SQUARE |
|---|---|---|---|---|---|---|---|---|---|
| EXECUTIVE BOARDROOM | 20' X 23' X 8' | 460 | - | - | - | - | 12 | 12 | - |
|
COMMODORE ROOM |
20' X 50' X 8' | 1,000 | 88 | 48 | 42 | 100 | 72 | 30 | 48 |
| STARLIGHT ROOM | 17' X 75' X 7'11'' | 1,300 | 136 | 72 | 40 | 120 | 90 | 48 | 44 |
| ATLANTIC BALLROOM | 76' X 62' X 8' | 4,650 | 320 | 192 | 46 | 275 | 240 | - | 54 |
| KASUMI PRIVATE DINING ROOM | 15' X 23' X 8' | 345 | - | - | - | - | 12 | 14 | - |
|
KASUMI |
42' X 107' | 4,494 | 208 | - | - | 250 | 210 | - | - |
| THE POINTE + PAVERS | 47' X 50' | 2,300 | - | - | - | 100 | 40 | - | - |
| POOL DECK | 35' X 110' | 3,850 | - | - | - | 200 | 204 | - | |
| THE POINTE GRASS | 18' X 55' | 990 | - | - | - | 50 | - | - | - |
Start Planning
Thank you for your inquiry.







